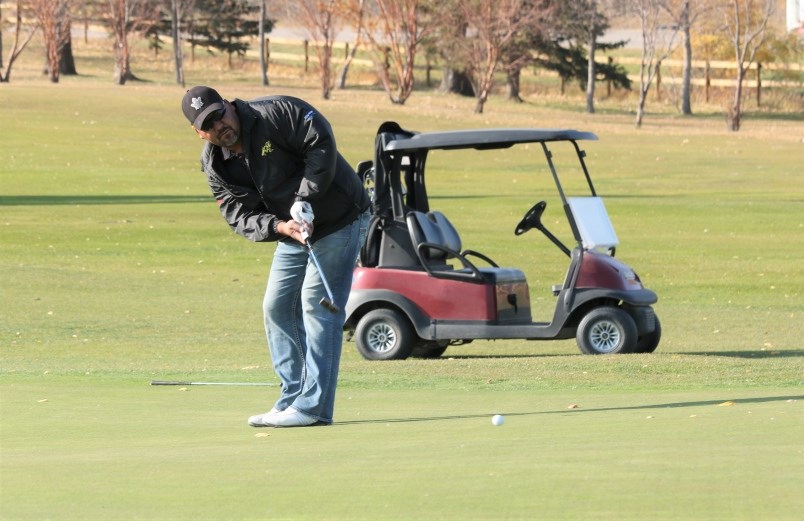In October 2020, Yorkton Council was given a public look at a very basic concept plan for a new clubhouse at Deer Park Golf Course.
At the time aodbt Architecture & Design presented three conceptual design options for the clubhouse replacement with different levels of service accommodations.
Different locations were also explored as part of the process.
The cost of the project was noted to potentially vary significantly depending on location and size and available such as golf cart storage, and whether City water and sewer is taken to the facility, leaving a range of $2.5 to $4 million or more, details further planning would iron out.
The recommendation of Administration last October was that Council refer the Deer Park Clubhouse Replacement project discussions to a 2021 strategic planning session of Council to determine the preferred option, and further direct Administration to allocate $185,000.00 in the 2021 capital budget to engage a consultant to continue through 100 percent detailed design of the preferred option, once selected by Council.
Monday at Council’s Committee-of-the-Whole meeting the clubhouse project was reviewed again, this time with the goal of establishing the preferred location for a new clubhouse from the three suggested, and to establish a basic idea of what the clubhouse would look like, in order to allow more detailed planning to move forward.
While discussion ranged over the various options, in the end Council chose a spot for the new clubhouse just south of the existing clubhouse, with a footprint not significantly different than what now exists.
What the new facility will do, if the project ultimately moves forward, will replace an aging structure that has limitations.
“I believe the building (current clubhouse) was built in the ‘50s,” said Mitch Strocen with aodbt.
While being some 70-years old does not in itself mean a structure needs replaced, Strocen said in the case of the clubhouse users needing washroom facilities must go up, or down stairs to access them, which is an issue.
With increased use of carts more people with mobility issues are golfing, he said, so access to washrooms is important.
In reviewing the presentation from October Strocen did have a word of warning regarding the cost of the project, noting that six-months ago the estimate was very much just that a rough estimate “before cost of materials went absolutely through the roof,” so costs are less known today.
The scope of the project will also impact the final costs, including whether the parking lot is ultimately paved, and whether the City runs water and sewer services to the new clubhouse, or continues to haul in potable water and deal with sewage with a septic tank, offered Strocen.
Strocen also encouraged Council not to get too focused on details, because those can be adjusted as the project planning takes on greater structure.
“Until the contractor puts a shovel in the ground, it’s just lines on paper,” he said, adding the plan can be changed as Council finalizes its vision.
The plan finally given the green light was “very similar to what we have now in program areas,” noted Strocen, which didn’t sit well with all members of Council, Mayor Mitch Hippsley and Councillor Ken Chyz voting against the motion.
Chyz spoke to needing more room in the dining area, adding the time to grow is now, not in a few years. He said the current clubhouse has been added to repeatedly trying to meet changing demand.
“Let’s not be adding things later on. Let’s do it first class right now,” he said.
Hippsley said he comes at it not as a golfer, so he sees it from the view of aesthetics, suggesting the need for “lots of deck (space),” and “lots of glass” to enhance the visual experience.
Hippsley said there is potential to build on the success of the course, if a clubhouse is built to be part of the draw.
“This (the course) is a gem for our community . . . a magnet for tourists . . . a good marketing tool for the City,” he added later in the meeting.
While details are still being determined, the motion as carried, will see a clubhouse similar in scale to what exists now. It will not include underground storage for golf carts, but what the alternative solution might be was not part of the motion.
Whether City water and sewer should be extended to the course, and whether the parking lot would be paved were also not part of the motion.
The architecture firm will now formulate more detailed plans in conjunction with engineers, with those plans coming back to Council in the future.
No date to start work, if the project is even given the final go-ahead was discussed Monday.



