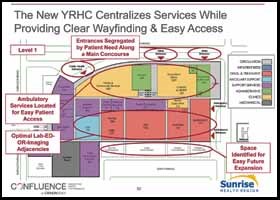All-new hospitals for Yorkton and Canora are the official recommendation coming out of the Sunrise Health Region's 22-week conceptual planning process.
Yorkton's proposed new hospital, which would replace all current buildings on the Yorkton Regional Health Centre campus as well as the Public Health/Women's Wellness Centre, is 40,671 square meters in comparison to the 28,807 square meters of the current hospital and its outbuildings. The facility would have an estimated construction cost of $276-293 million, excluding land and furnishing costs; based on the provincial government's 80/20 funding formula, this would put the municipality's share of that price tag at about $55-59 million.
If or when the Ministry of Health gives its approval for the hospital, it should take about four years to build, divided between a 26-month design/pre-construction phase and a 24-month construction phase.
The presentation
Details on the final conceptual plans were presented to the public at evening meetings in Yorkton and Canora last Wednesday and Thursday, respectively. Yorkton This Week attended the Yorkton meeting at the Gallagher Centre.
Representatives of Cannon Design, the firm hired to develop plans for the new buildings, led the presentation.
Due to the region's growing and aging population, Cannon anticipates an increased use of Yorkton's health facilities of between 10 and 19 percent in the next decade, translating to 440 to 700 additional patients making use of the Yorkton hospital. In response, the firm recommends increasing the city's current 105 hospital beds to 124. Broken down, Cannon's recommendations call for mental health beds to remain unchanged at 18, for medical/surgical beds to increase from 81 to 89, and for ICU beds to be almost tripled from six to 17.
Yorkton's current facilities are unsuited to this kind of growth, said Cannon Vice President Mark Vaughan. The buildings in both Yorkton and Canora are "functionally obsolete" due to undersized rooms, inefficient floor plans, a lack of adequate support and storage space, and a lack of an electronic medical record.
Renovating the buildings was considered as an option, but as this approach would require "totally gutting" the Yorkton Regional Health Centre and surrounding buildings, Cannon concluded that building new is a better option. A new structure would cost just six percent more than renovating the old, said Associate Vice President Troy Ransdell, and would offer lower long-term maintenance costs and a smoother transition of services.
Cannon recommends building the new structure on a new and separate site that has yet to be determined, although space is available just to the west of the current hospital near the corner of Bradbrooke & Allanbrooke. That spot is being considered as a secondary choice.
"If we get additional information from the ministry, for example, we might change our recommendation, but right now we're recommending [a new building on a new site]," said Randsdell.
The new building
Ransdell presented some early design drawings of the proposed facility's layout, while noting that plans are certain to change significantly with staff, public, and government feedback before construction begins. The envisioned hospital would feature a large ground floor with two six-storey towers rising up from it. Most floors would be divided between patient beds and medical service departments, with inpatient services occupying the top floor.
One of the guiding principles of the design is the on-stage/off-stage concept pioneered by Disney, said Ransdell.
"When you're at Disneyland, you have this sort of great environment where all the rides and stuff are and where all the public is. What you don't see is all the stuff that's behind the scenes: you don't see all the trash leaving, you don't see the tunnels where all the logistics go back and forth. That's all kept out of the public eye, and that's the intent."
In the proposed hospital, maintenance activities and staff/patient movements would be kept behind the scenes in special corridors built for those purposes.
The facility would be designed with flexibility and expansion in mind. Ground-floor walls would overlook open spaces suitable for additions, and space reserved for administrative offices in the towers could be easily converted to additional bed space if needed.
Other questions
During the question and answer period that followed, Sunrise CEO Suann Laurent said that no decisions have been made regarding uses of the current buildings once they are replaced. She named office space as one possibility.
"Those will be conversations we'll be having with the ministry as well."
One member of the audience asked Laurent why the region was spending money on renovations to the current buildings when replacements are due within a few years.
"We don't have a choice but to put that money in when we know we have to provide services," said the CEO. "We have to fix the electrical, we have to change the windows, because it could be four years or five years before the hospital comes to be."
Laurent would not speculate about the time the Ministry of Health might take to approve the region's conceptual plan.
"They have a lot of priorities provincially," she said.
Nothing in the process is guaranteed, noted Laurent. While everyone is "pushing hard" for a new building, the government could demand substantial changes to the plan or reject it entirely.
But Laurent said the health region will not be deterred.
"We're not giving up until we move it forward."
Representatives of the Sunrise Health Region and Cannon Design presented the conceptual plan to Ministry of Health officials on Friday.



