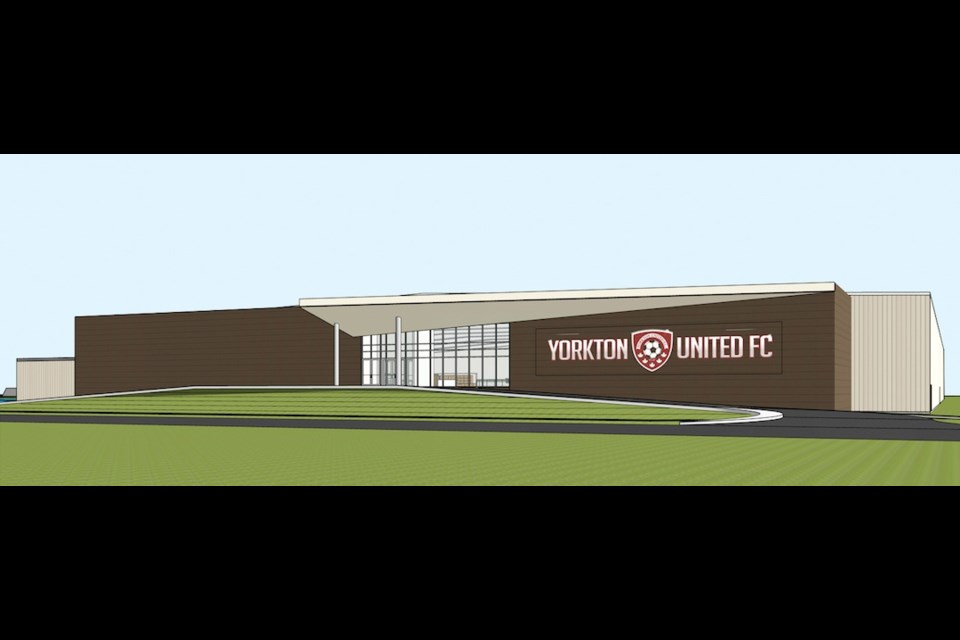A few years ago, a small group of parents of Yorkton United FC soccer players began to talk about the possibility of an indoor turf facility here in our city. They thought that if other communities like North Battleford, Prince Albert and Moose Jaw could support indoor turf facilities, why couldn’t Yorkton?
Spending money on hotels, food and tournament fees out of town and not being able to host large indoor tournaments here in Yorkton were definite considerations. The Flexihall’s concrete floor has been taking its toll on players’ knees and ankles and, because of other important events, Yorkton United, the Flexihall’s primary user, has lost access to the facility for as much as 30 per cent the indoor season. A few years ago, Yorkton United FC approached the city about improving the Flexihall by purchasing removable indoor turf. The City could not enter into that arrangement because the Flexihall is used for many events which would require frequent and time-consuming removal and storage of the turf.
A small group of individuals began exploring how to proceed in the direction of an indoor facility. They did research on several other communities and found that they needed to start with conceptual drawings and a feasibility study. The group has met with organizers of other sports and activities to explore possible partnerships in such a venture.
Yorkton United FC got some conceptual drawings of a potential facility which could be located south of Yorkdale School and west of the outdoor soccer fields adjacent to the Water Treatment Plant. The group has also held conference calls with a Canadian company that builds and manages sports complexes across Canada.
The building committee has looked at different configurations of buildings as well. Currently, the goal is a full sized soccer pitch, change rooms accessible from inside and out, office and retail space housed in a steel structure. This type of structure has a life span of around 40 years and would cost in excess of $12,000,000. Also on the table is an air-suspended dome structure which would cost much less to build - around $4,000,000 - but the life span of the “bubble” as it is sometimes called, is 15 to 20 years and is much more expensive to operate and maintain. The bubble structure also requires a pre-existing building with change rooms, public spaces and mechanical to attach to, another cost not accounted for in the $4,000,000.
Several members of the building committee and other community members are looking to host a community meeting to discuss possible partnerships as they move ahead. The next step is to form partnerships with other groups in the city.
From there, the group would need to pursue a feasibility study for the project to determine exactly what kind of facility our community could support.
Contact people from YUFC for the building project are Dennis Nesseth, Glen Gelowitz, Mike Jakubiec, Mike Chapman, Al Varjassy, Adam Fetsch. This group is working with Darcy Zaharia to bring potential community user groups together for future discussions.



